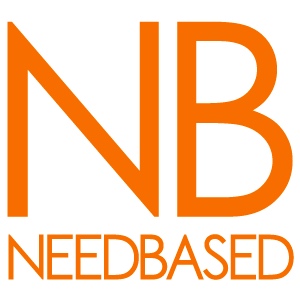
WORK
UNDISPUTED
$0.00
This was done for a client who wanted to optimize an existing parking lot adjacent to their business.
The design called for ADA accessibility and complex public flow. The shade structures really came to life once they were up in BIM software. This allowed the engineers and whole development team to understand the design.
Images & photos by: NEEDBASED inc.




