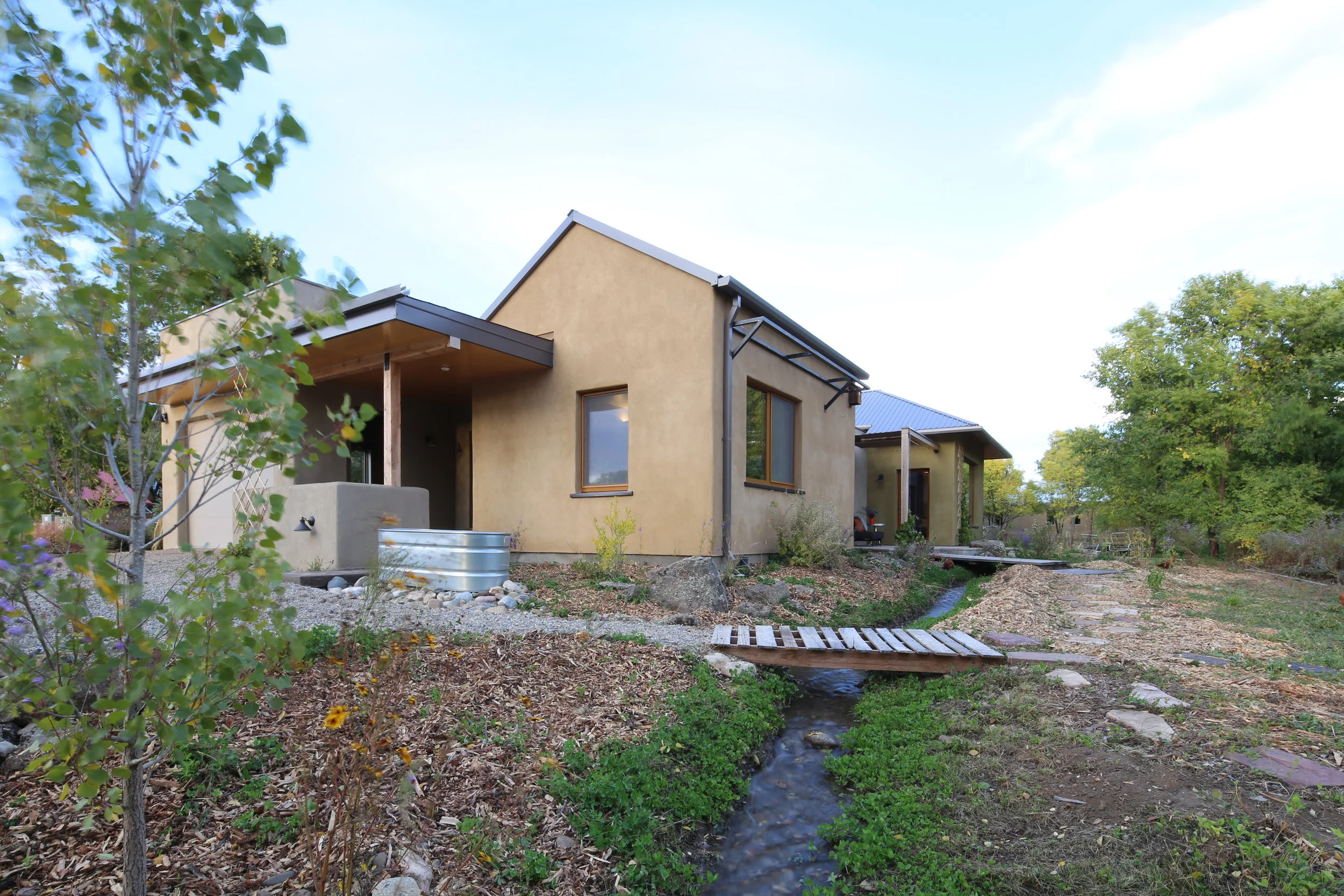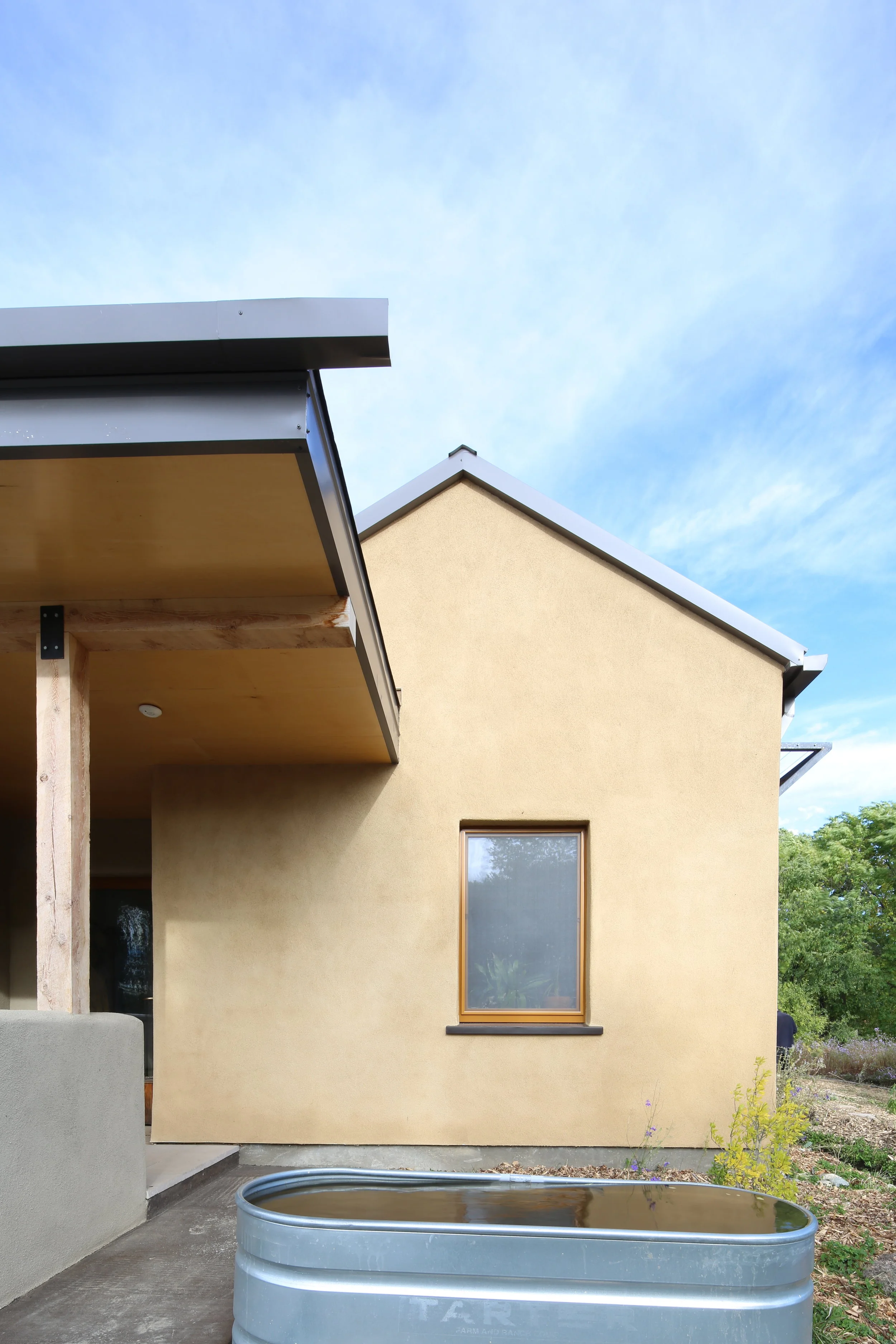
CRAcra
For elder cohousing this was an exercise in aging-in-place and comfort. A robust foam-free vapor open wall assembly ensured a healthy interior air-quality. Interior glazing increased indirect light and reduced glare. The utilitarian farm-style kitchen incorporates many household activities, which spill out to small garden and outdoor dining areas. The southern patio spans the adjacent seasonal irrigation creek with beneficial habitat and native landscaping encouraging outdoor experience.
Photos by: NEEDBASED inc.





Additional Info
The formal topography of the house was based on the vernacular of small shed additions by changing roof types: hip, gable and flat, and offset massing emphasized by color. A more complex massing also adds layers of protection from the elements with the garaged tucked to the northwest to buffer winds at the entrance and improve solar access. The southern patio rests close to a small active stream so even in a developed community, it still has a connection to the adjacent open space and the nearby city core and co-housing development.
SIZE 2000 SQUARE FEET
3 BEDROOM, 2 BATH
TAOS, NEW MEXCIO
AGEPAN THD, CELLULOSE, TIMBER FRAME
SOLAR THERMAL IN FLOOR HEATING AND DOMESTIC HOT WATER, ZEHNER ERV, 2200 WATT SOLAR ELECTRIC
PHOTOS NEEDBASED
