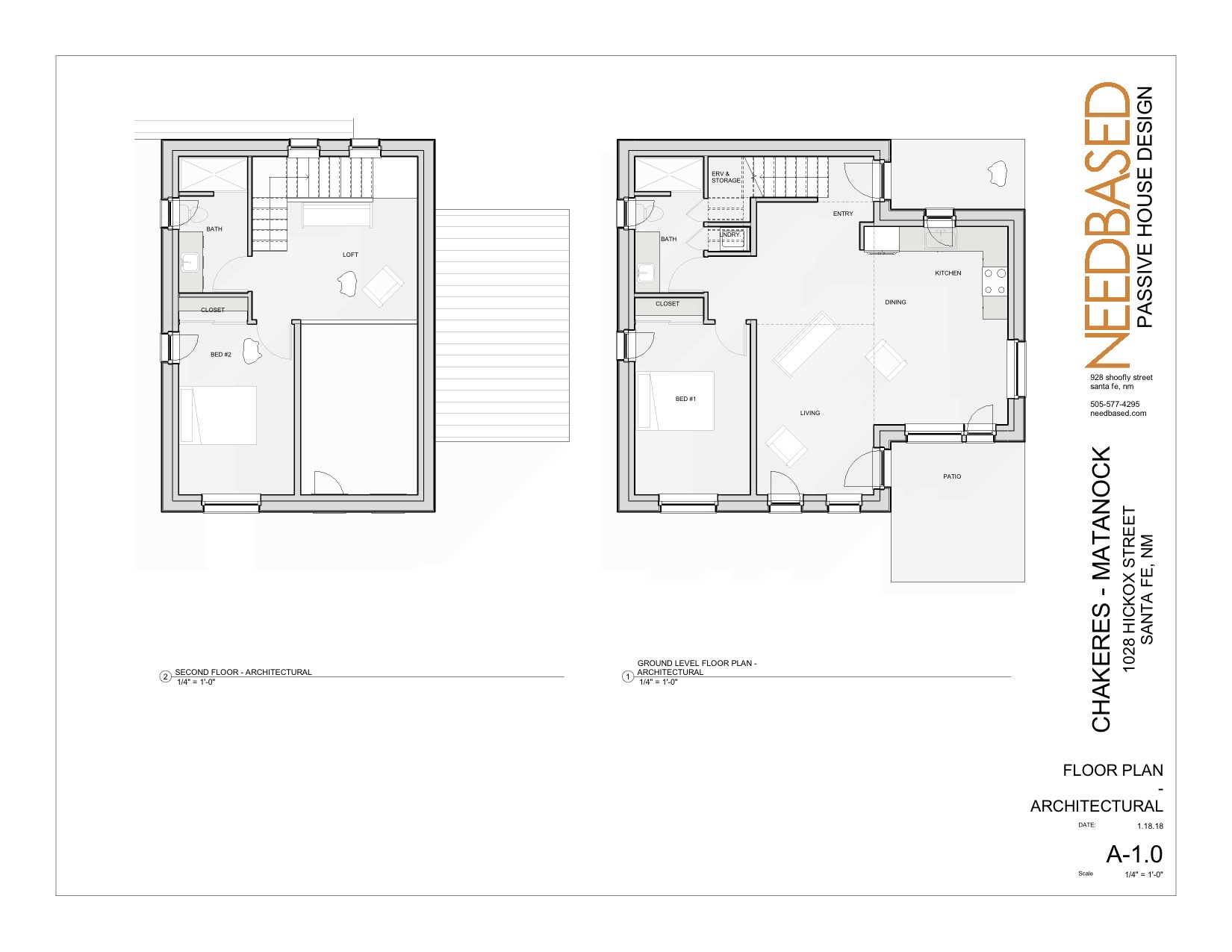
WORK
Hickox
$0.00
This is a small, two-story, residential prefab passive house project. Economically minded dense programming with level isolation options for shared tenant versatility. One of our first projects designed from ground-up for prefabrication, and as such exposed limitations and barriers within existing prefabrication standards. A pitched roof requirement allowed comparison with flat roof construction and related cost impacts.
Images & photos by: NEEDBASED inc.



