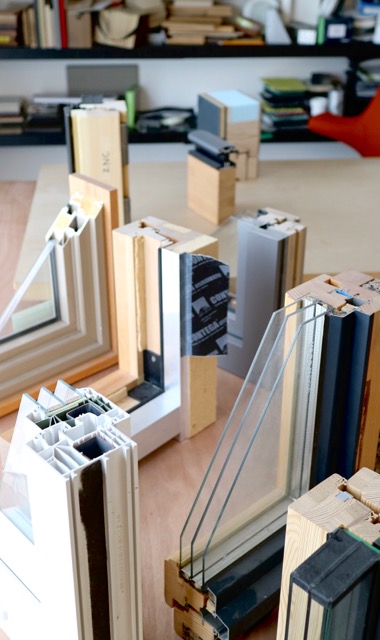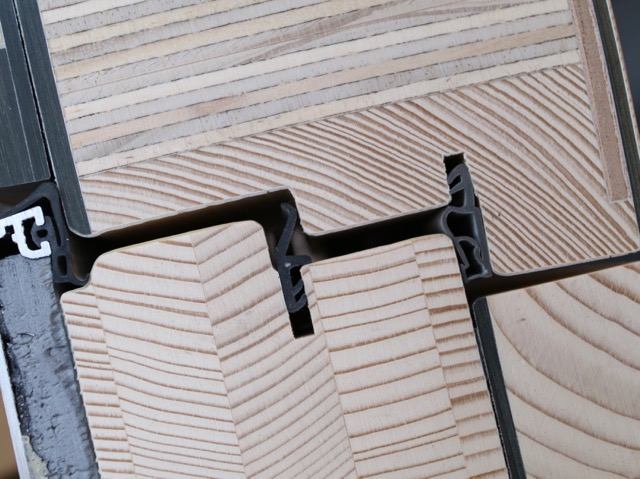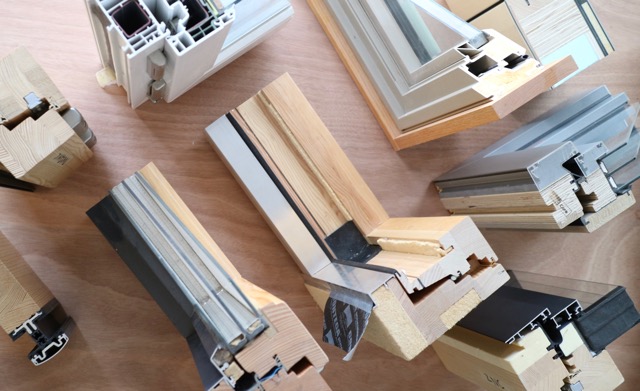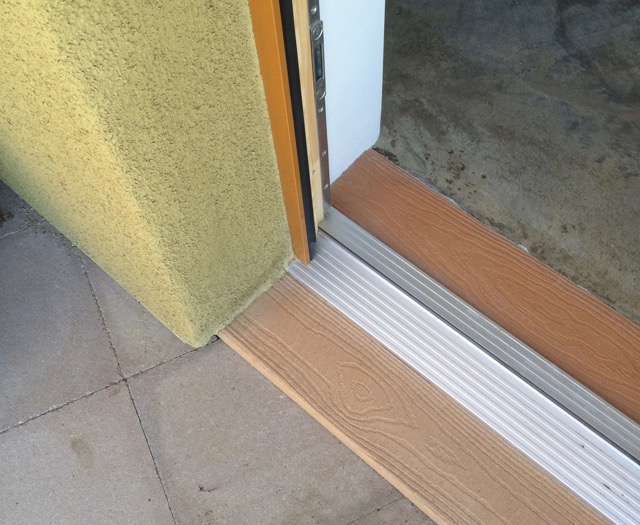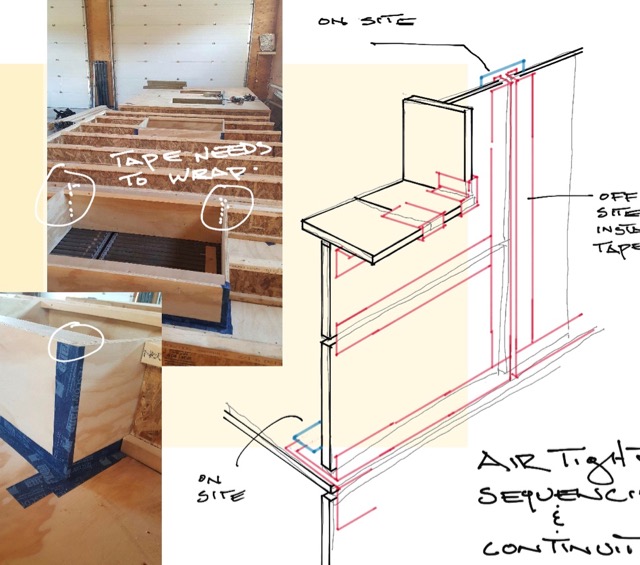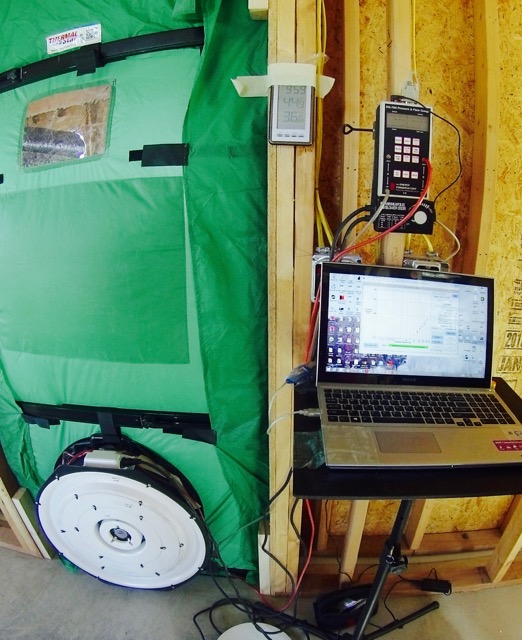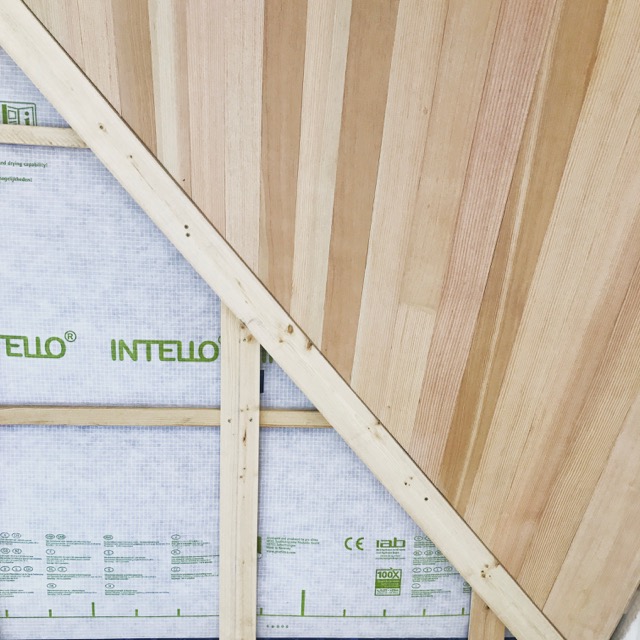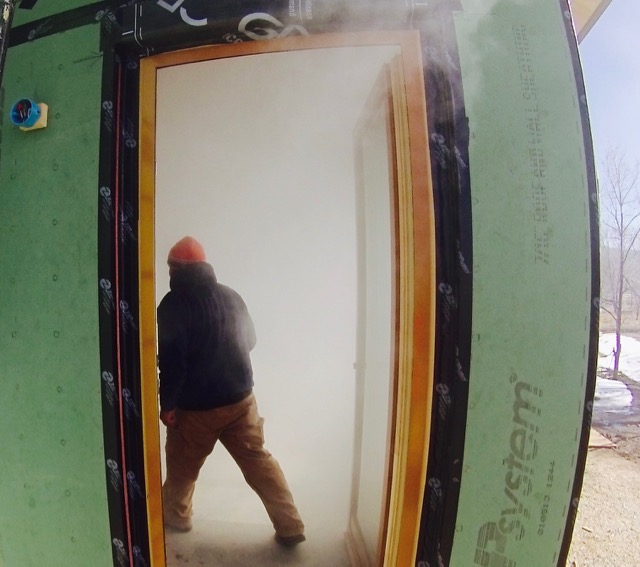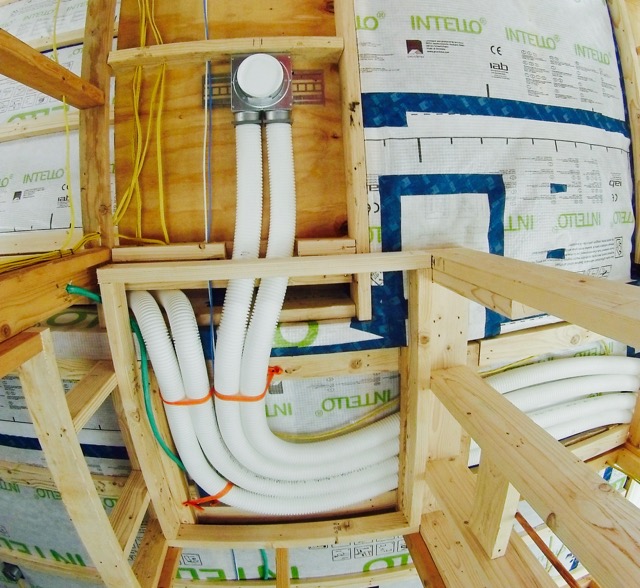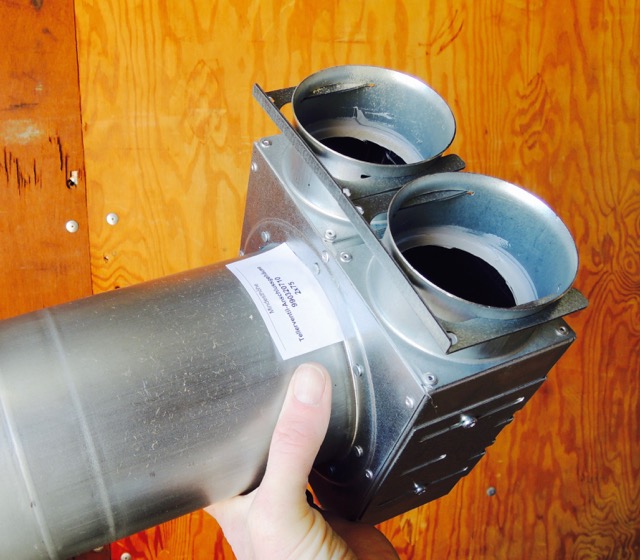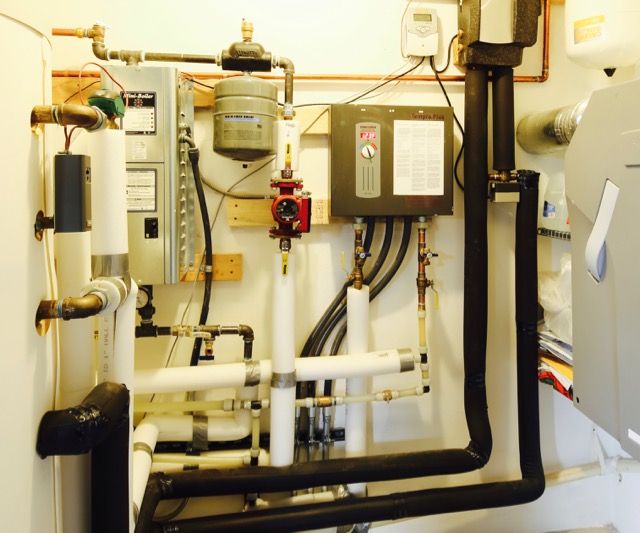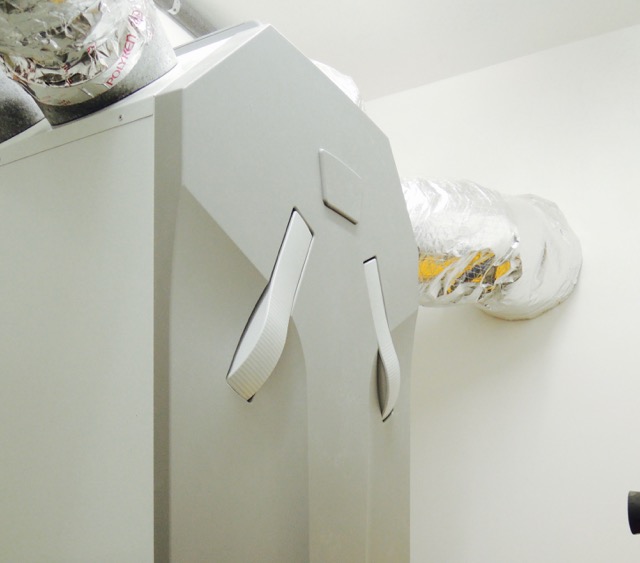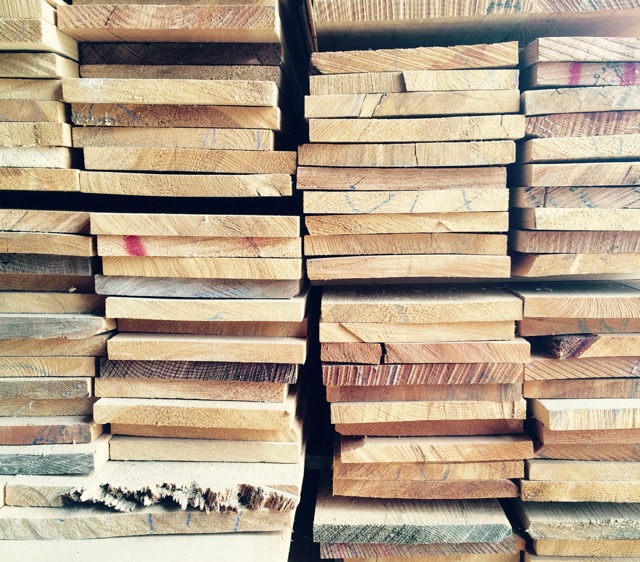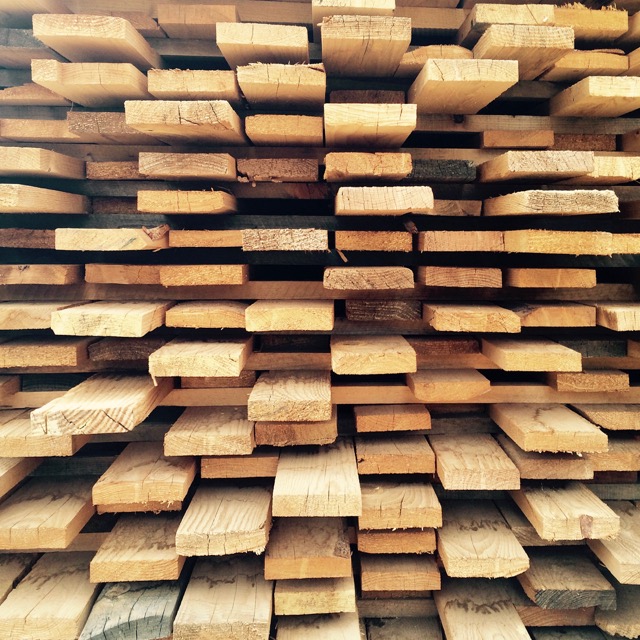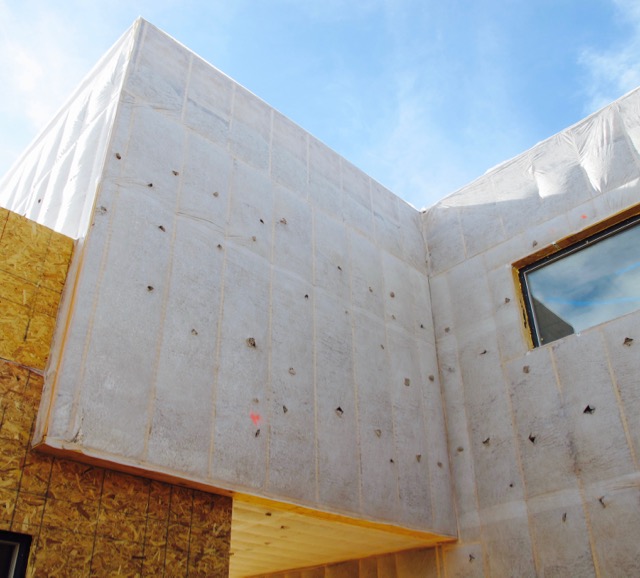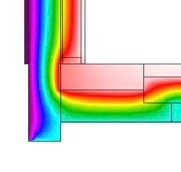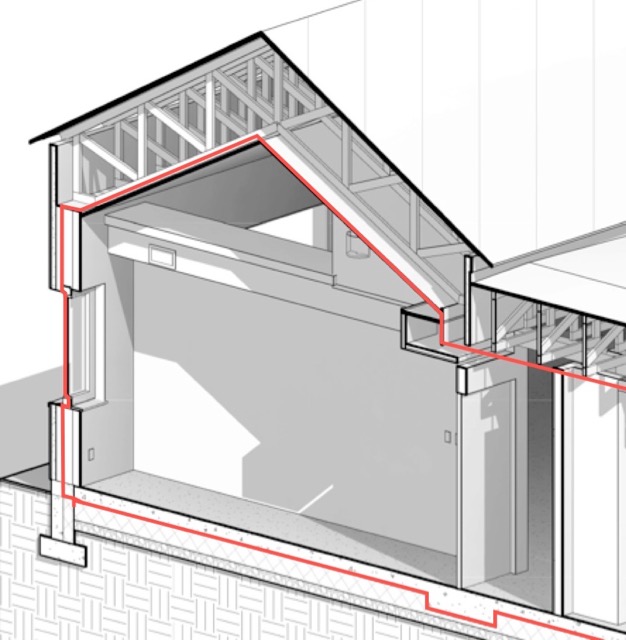RESEARCH and RESOURCES
NEEDBASED draws from a large international community of expertise and passion. In order to provide the best available options, we consistently reevaluate and develop systems to optimize building assemblies, material use, energy efficiency, comfort systems, fresh air systems, and more. We travel regularly to trade-shows, conferences, and factories to keep up with the latest developments. Following are key elements to consider and some material resources that we have found to be of excellent quality and represented by knowledgeable staff.
Windows
Widows are a critical component in a passive house and provide a number of benefits that contribute to a high-performance building. In the high desert, where our studio and many of our clients are located, much of our energy savings come from how windows take advantage of solar energy in the winter and protect a building during warmer months. The energy savings translate to comfort as triple pane, airtight windows and doors protect occupants from harsh exterior conditions. Windows are also fundamental to the project’s aesthetics and durability and are an important user interface; their quality, performance, and durability are closely evaluated when selected. SmartWin - Zola - Tanner
Air Barriers
Building performance is reliant on the reduction of air movement between the exterior and interior. Minimizing uncontrolled air exchange is the first line of defense in controlling energy loss. Air infiltration in walls and around windows can also lead to significant moisture damage and indoor air quality issues. We utilize a number of products and processes to virtually eliminate air infiltration in order to achieve air tightness test results well below the .60 ACH 50 pascals required for Passive House certification. Even though a passive house is airtight, occupants can still open windows and a fresh air system is utilized for well-being. Membranes - Tapes
Active Systems
Balanced fresh air systems are required for Passive House buildings and utilized in all of our projects. Passive House certified Energy Recovery Ventilator and distribution systems supply living spaces with fresh tempered air and extraction from areas that are pollution sources. These systems are commissioned to make sure they run at top efficiency as they are typically in use most times of the year. Cooking has the potential to overwhelm a fresh air system so we incorporate a dedicated range hood in all of our projects. We custom design the range hood to minimize heat loss through the penetration while balancing the supply air. This results in significantly better indoor air quality (or IAQ) while cooking.
Special considerations are made for passive house heating and cooling systems due to the low energy loads required. We utilize a host of systems that are adapted to particular building designs and to integrate with renewable energy systems. Heating is a dominant energy demand for buildings, even in those designed to passive house, so we focus on electrical based heating and cooling measures that adapt to our clients’ comfort needs with minimal environmental impact. These systems also tend to be durable due to their simplified design and utilization. Improved durability, performance, and cost are all results of a simplified system design. Zehnder
Wood
Many of our assemblies and finishes utilize wood. Being a readily available and low impact material, wood is an optimal structural material, replacing more energy intensive products such as steel and concrete. Our wall assemblies are well detailed for bulk water and vapor control which ensures that the wood structural elements will last generations. Exposed structural elements provide a depth to building character. As a finish material both internally and externally we find wood to be highly adaptable and uniquely beautiful in our dry climate. Using Wood
Wall Sections & Insulation
NEEDBASED is constantly evaluating and developing wall systems that optimize performance, buildability, and costs. We find that most projects have needs that require a structural system that excels in specific criteria and necessitate a careful evaluation of the envelope system. We also recognize the significant effect that materials have on longevity and environmental impact. Because our buildings require high R-values for our opaque assemblies, insulation material selection and optimization is a central consideration. The evaluation process balances cost with performance to optimize where insulation is applied and to what levels. To further refine selection, long term performance and total environmental impact are carefully measured in order to arrive at the appropriate material for each project.
Core functions of a high performance wall:
• High R values - Typical R-values are Floor R-32 / Wall R-
58 / Roof R-98 / Glazing R-9
• Structure - a rigid frame that is well protected from moisture and set back from the exterior to reduce thermal bridging, particularly at connections with floor and roof assemblies.
• Air tightness - integrated into the envelope system, an air barrier that is continuous and well protected, typically on the warm side of the envelope to control condensation.
• Service cavity - an interior wall cavity is utilized for electrical, plumbing, and other services adjacent to the air barrier to eliminate penetrations.
• Vapor profile - vapor pressure is controlled by the air tightness layer and all other opaque layers are vapor open to reduce any moisture build-up.
• Bulk water control - all penetrations are detailed with water control flashing, tapes, and assemblies to reliably shed water away from the building using suitable constructible layers.

