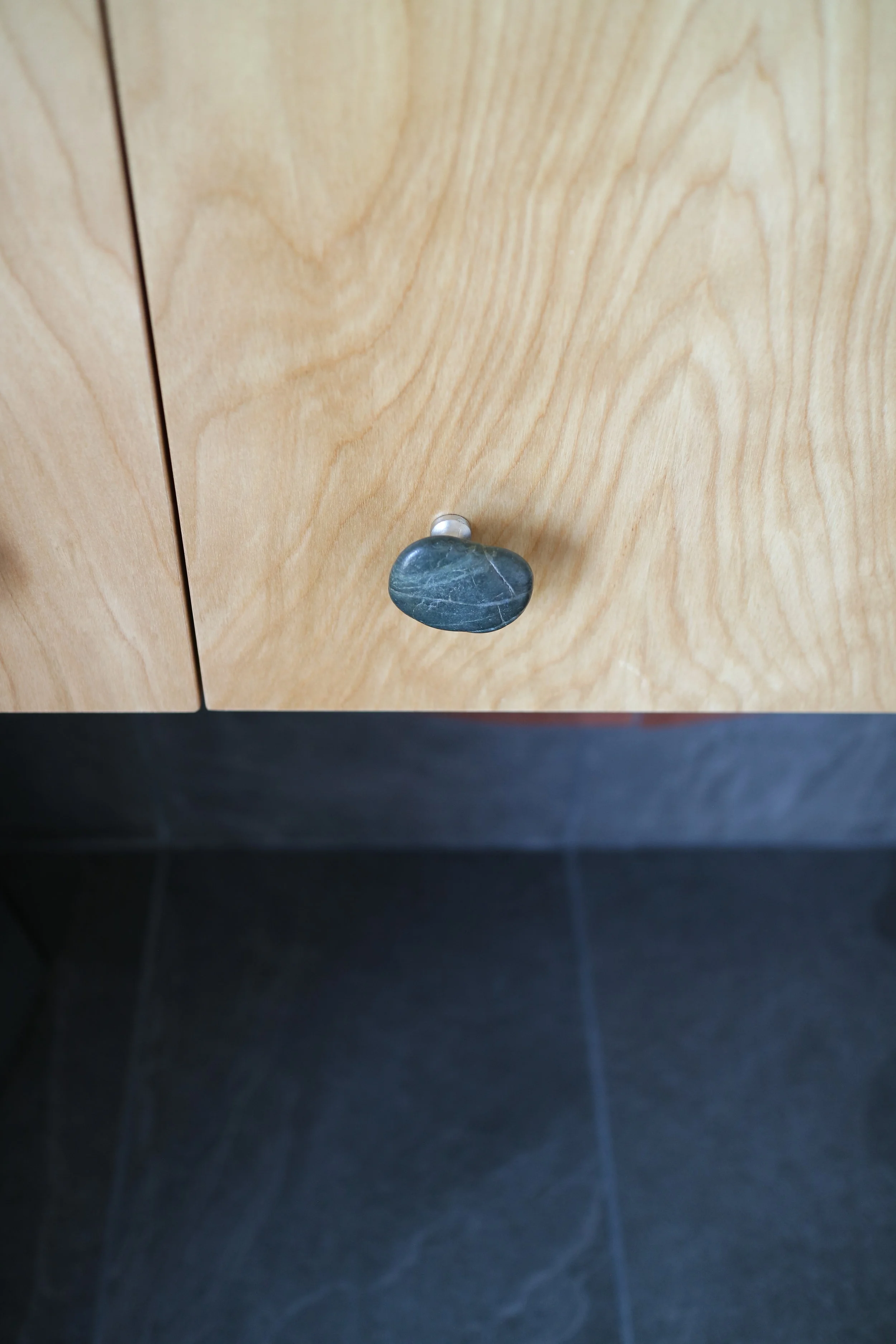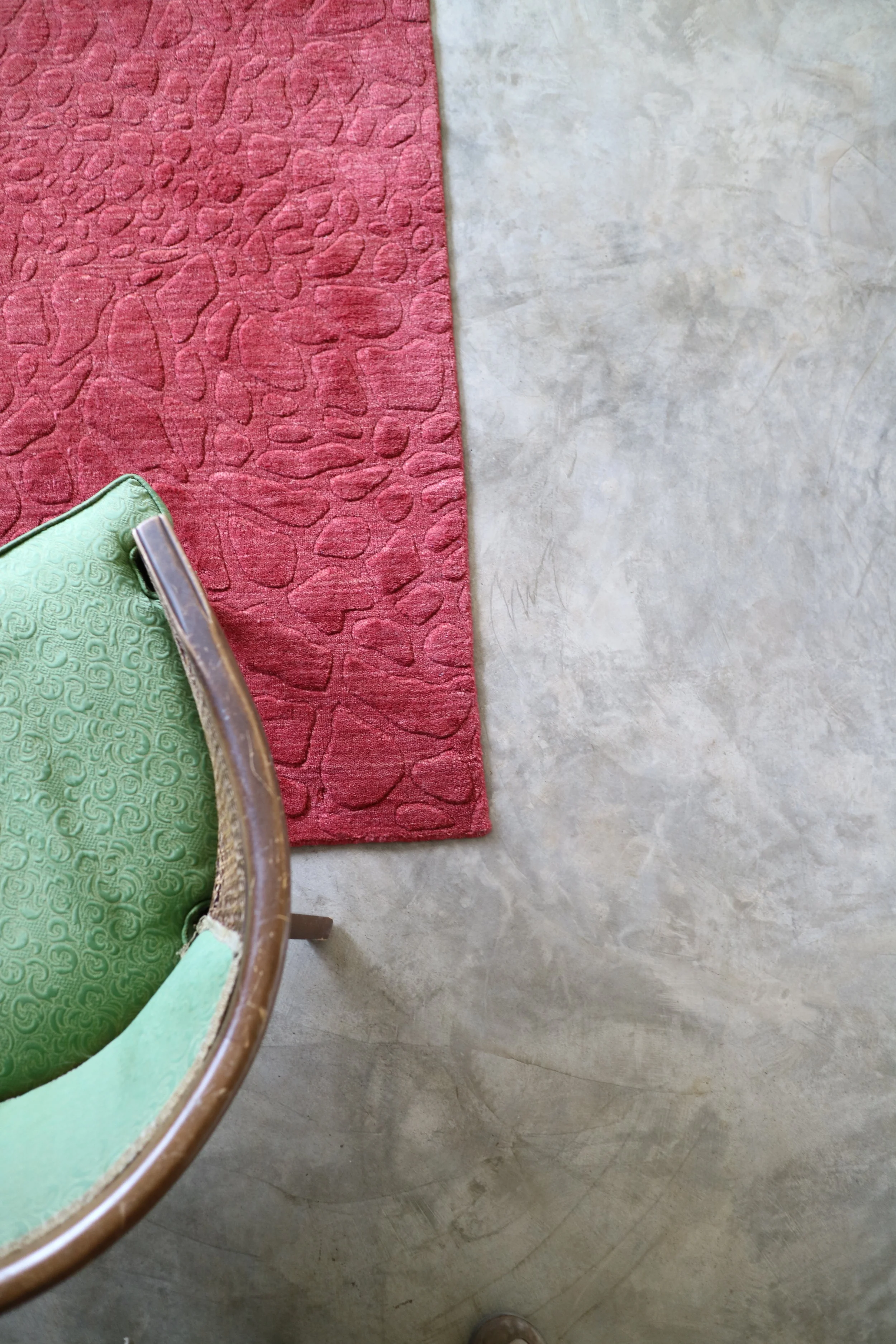
SMALL passive
This ~1100 sq ft home has been our smallest site-built PH project to date. Our third home in the northern New Mexico co-housing community of Valverde Commons. A light density PUD in the prairie very near the Taos Plaza providing the residents direct access to both natural spaces and the city core. The simple geometry and massive passive house walls perfectly mimic traditional adobe construction, asymmetric deep curved window thresholds hint of a natural climatic influence. We optimized the angles of the window jambs and headers to tune the solar exposure and performance.
Photos by: NEEDBASED inc.









Additional Info
The high performance windows are tucked inside the wall assembly providing extra shading during warm months. This is the first project where we employed angles at the exterior header and jambs to optimize the solar exposure for each orientation. A centrally located very small heat pump provides reliable low-cost heating and cooling. The open layout employs a convertible studio/guest room that opens or constrains the circulations based on need.
1300 SQUARE FEET
TAOS, NEW MEXICO
TIMBER, EPS, CONCRETE, CELLULOSE
PRESS
9000 KBTU HEAT PUMP, ZEHNDER ERV
MULTIMEDIA
PHOTOS NEEDBASED
