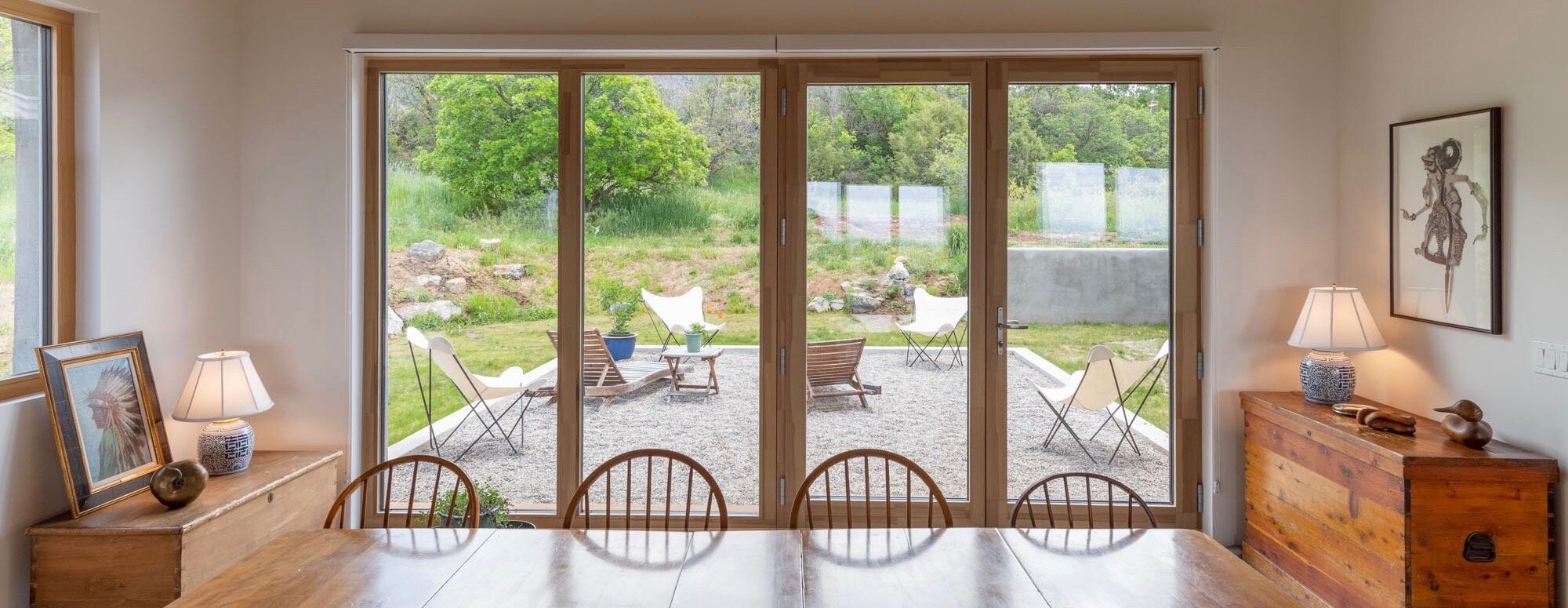
WORK
EL SALTo
$0.00
Overlooking Taos, this meandering passive house sits among traditionally tiered fruit orchards. Designed to facilitate multigenerational cohabitation and aging-in-place. Although not prefabricated, there is a focus on consistency of form and space that is informed by scalable building practices. This project uses an exterior lime plaster and long horizontal steel portals to control solar exposure on this east / west-oriented project.
Images & photos by: NEEDBASED inc.














