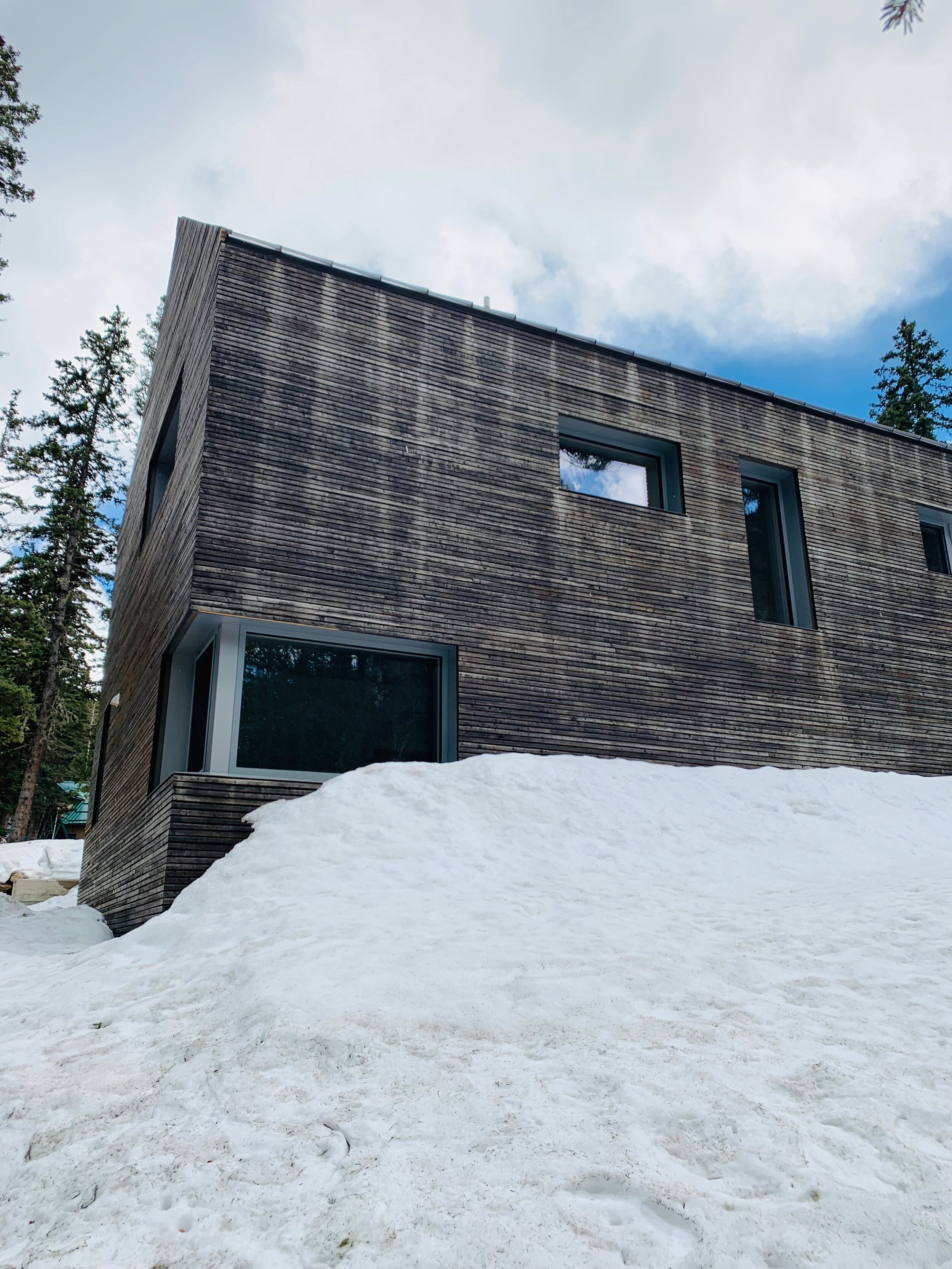
WORK
9K
$0.00
Evocative of the traditional ski chalet, this timber-clad passive house retreat sits adjacent to the ski trails of Taos Ski Valley. Tall wooden curtain wall glazing projects the viewer into the densely treed landscape and neighboring mountain ranges. Simplified gable roof and rigorous wood cladding vernacular is anchored by a board-formed concrete podium. Reclaimed stone slate roofing from the original county courthouse in Silverton, Colorado is used as siding. Ground-to-air heat exchanger (also called an Earth tube) tempers the low ambient temperatures common at the project’s 10,000-foot elevation.
Images & photos by: Kate Russell





















